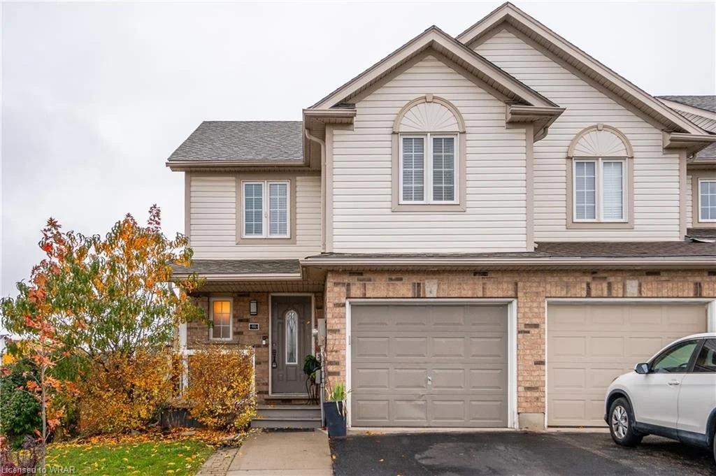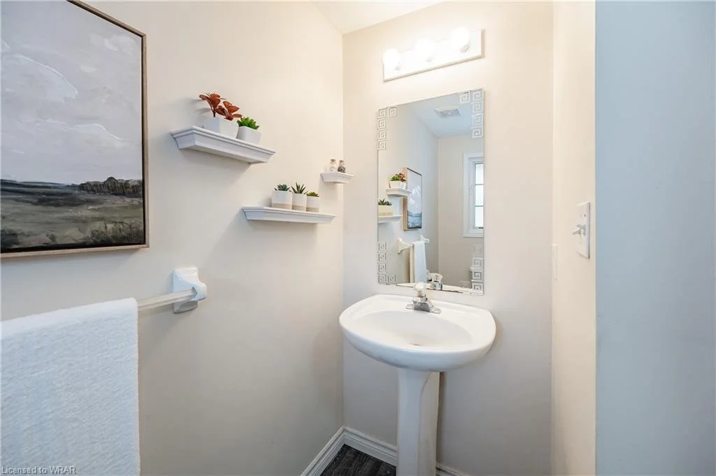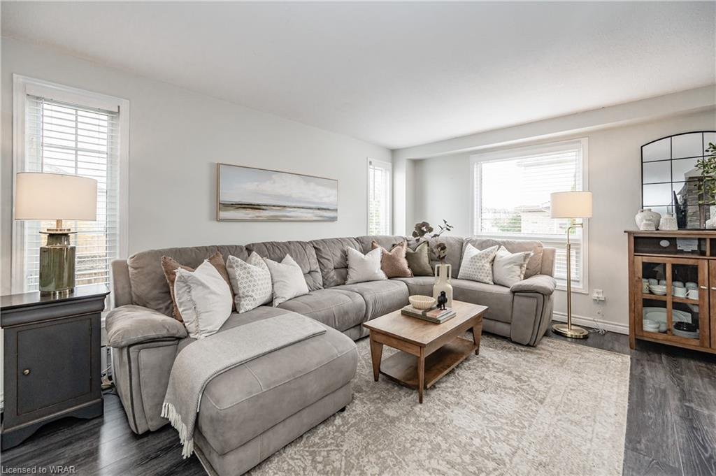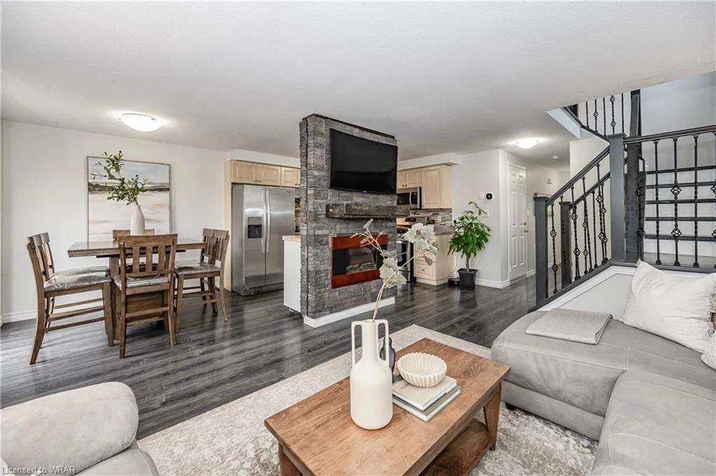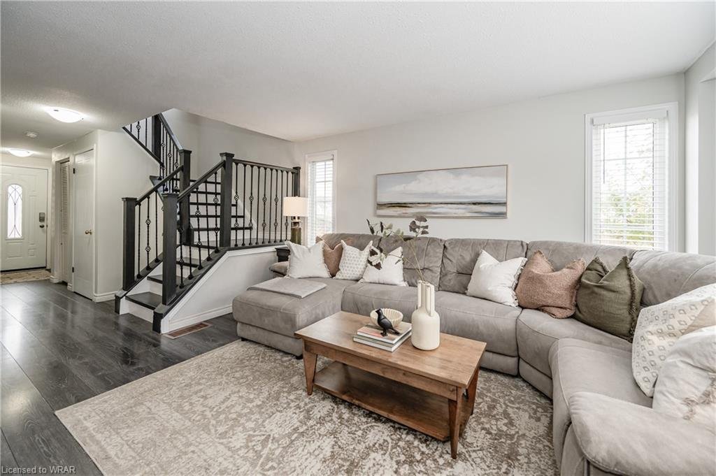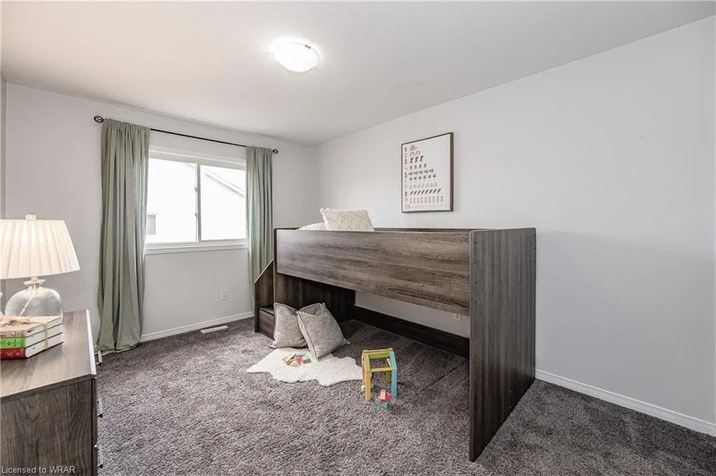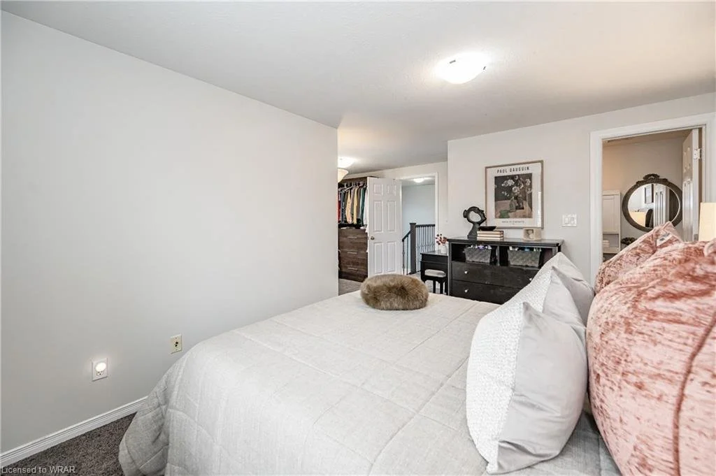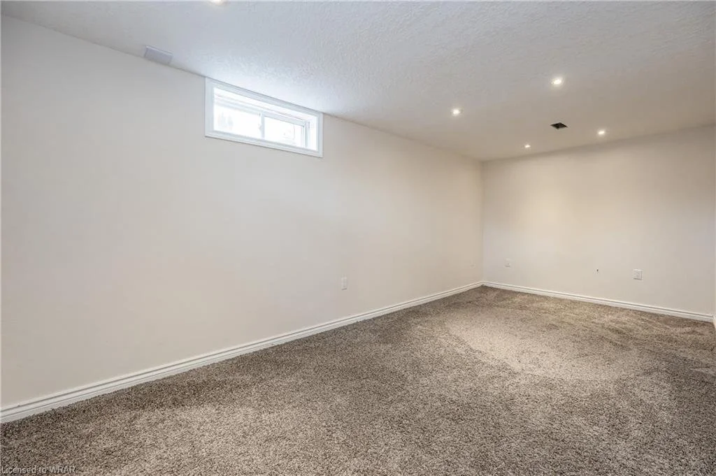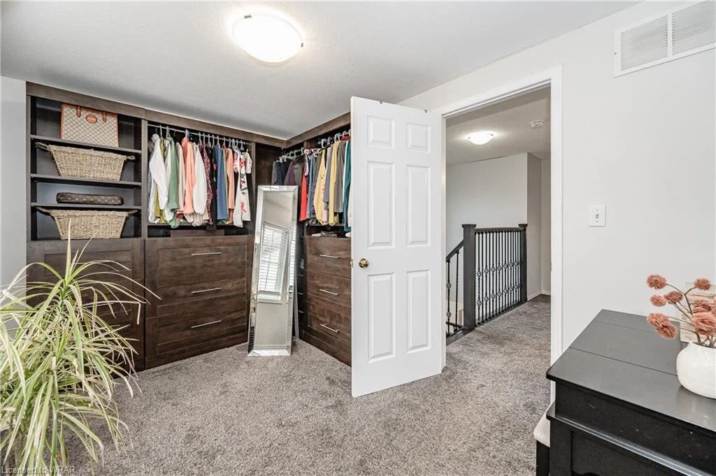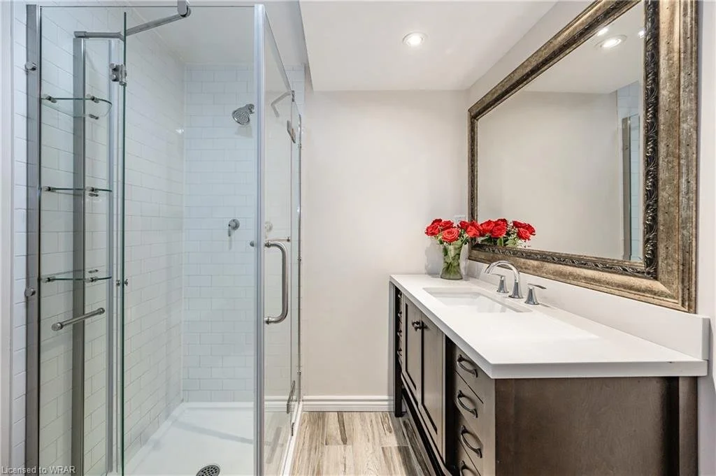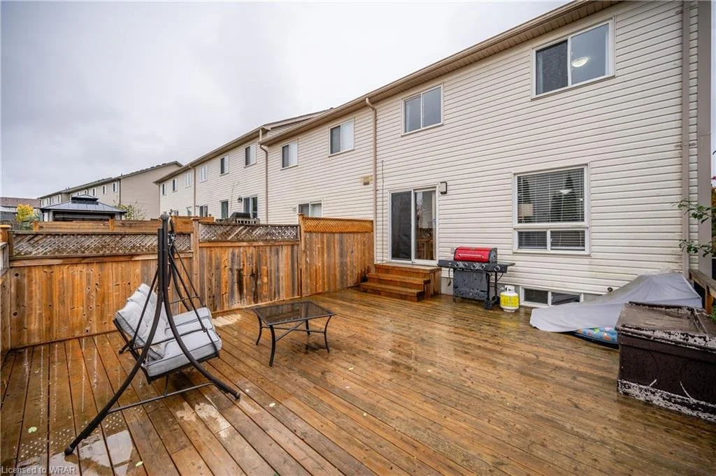46 Foxglove Cres. Kitchener, ON
BEDS 3
BATHS 4 (3 full · 1 half)
SIZE 1,407.52 sqft / 130.76 m²
$599,000
Welcome to the perfect home!
This freehold end unit townhome is a dream come true for those seeking a comfortable and spacious living space in sought after Laurention Hills.
Step inside to the open concept main floor complete with laminate flooring (2017), designed to create a seamless flow between the living room, dining area, and kitchen. The main floor boasts an abundance of natural light, enhancing the warm and inviting ambiance of the space. The kitchen features all stainless steel appliances with an open dining area. From the dining area, step outside onto the generous sized deck (2017) and enjoy a BBQ with your guests, or relax and enjoy during the warm months.
As you make your way upstairs, you will notice the re-modeled staircase (2017) and you'll discover three bedrooms. The primary room has a 3-piece ensuite (2017) with a large open closet.
The other rooms offer ample space for family, guests, or even a home office, ensuring that everyone has their own private retreat. The upstairs also has an updated 5-piece washroom (2017). This home features a finished basement (2018) with another full washroom (2018), and offers additional living space that can be customized to suit your preferences. Whether you envision a home office, a cozy recreational area, or a playroom for the kids, the possibilities are endless!
The backyard is perfect for hosting or for your family to enjoy! In addition to the large deck, the fully fenced (2017) space offers ample room to play with your dog or kids on the grassy area!
Situated in a desirable location, this end unit townhome offers the convenience of being close to the Sunrise Centre, Hwy 7/8, schools, and trails.
Book a showing today to see how this property could be the perfect fit to be your next home!

